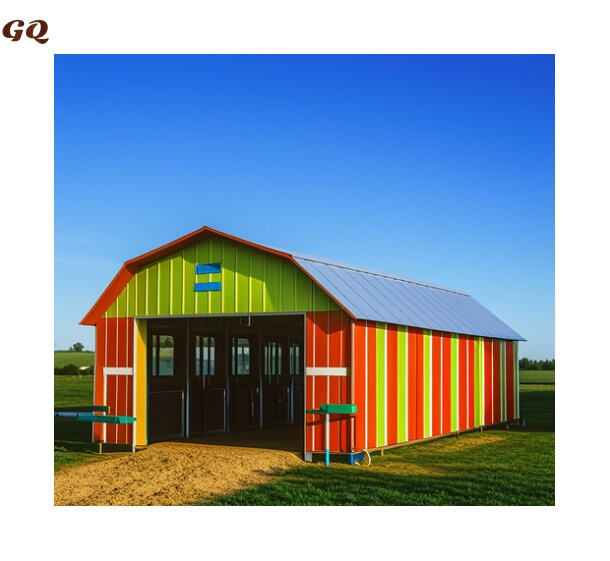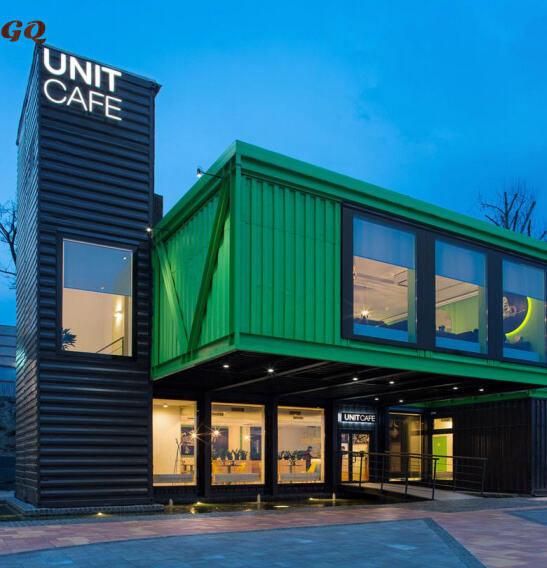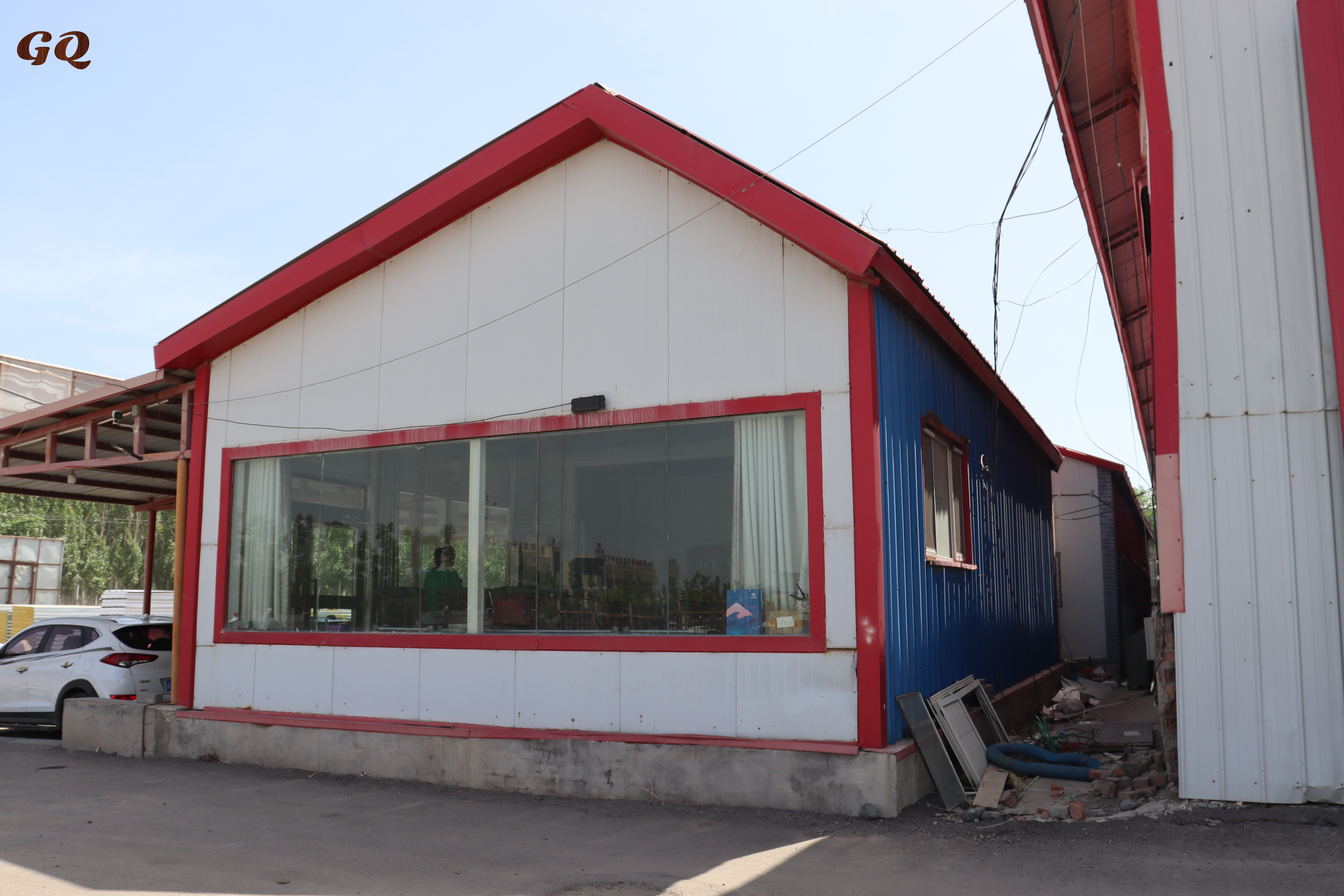Introduction
The packaged container house, a modern housing solution, has been well-received for its sustainable properties and innovative designs. First, this article explains the usual process that is taken in construction these buildings as well as specific tools and methods professionals use rather than do-it-themselves along with precautions of a steady safe living space.

Container House Origins and Benefits
Start as Shipping Containers, Then Evolve
Container housing emerged as a form of recycling because shipping containers shifted from transit to 'condominium'. The driving force for this change has been the demand of cost effective and environment friendly housing facilities.
Container House Benefits
Container Houses provide a number of benefits from their cost-effectiveness to quick assemble, coupled with longevity and adaptability. They are naturally agile, easy to move when necessary.
Standard Assembly Process
On-site installation and factory prefabrication
Construction itself starts with the prefabrication of modules that are slotted and finished in a factory. Modules are then sent to the site, and with quick assembling of modules into a complete container house, greatly reduces construction time as compared to traditional buildings.
Isolation & Thermal Comfort
Choosing Insulation Materials
The importance of proper insulation when considering thermal comfort and energy efficiency. What you will need professionals to select materials based on;
R-value: Resistance to heat flow
Material properties: This includes but is not limited to physical characteristics like weight, moisture barrier, and sustainability.
Impact on Living Comfort
Insulation is one of the most important elements used to keep indoor area temperature and reduce, energy as such by saving your energy consumption also make you more comfortable.
Structural Stability Evaluation
Taking Note of Weather Extremes
It is essential to evaluate the seismic resistance of container houses in extreme weathers. This will involve assessing the repercussions of:
High Winds: Roof and walls should be able to resist strong gusts
Rainfall: Develop effective techniques for water discharge and avoid the rain leakage.
Fragility and Resilience to Earthquakes
Container houses need to be built and designed keeping in mind things like Seismic activity & other Natural disasters. This involves:
Foundation: Plinth, Keeping the Structure strong against Earthquakes.
Connectivity: Designing connecting behaviour between Modules and supplementary structures to be able to withstands lateral forces.
Adherence to legal and regulatory matters
Sifting Through The Political Landscape
If you want to start a container house project, make sure that you are well aware of the laws and other necessities before starting on board. Working to overcome these complexities, professionals go through local authorities or zoning experts.
Personalized and Innovative Design
Art of Design: Innovative Layouts, Architectural Expresion
Container houses are the epitome of modularity, so that offers a large Tap into your imagination and invent new ways to build. Designers and homeowners can:
Container Stacks: Modular homes with multiple stories.
Gather Boxes: Link several boxes with each other to produce huge living places.
Individual Need Customization
No container home feels complete without some customization. This can include:
Interior Design: Creating unique finishes and fixtures in the interior
Façade: When the exterior is covered by other materials and colors Wool insulation.
Sustainable & Eco-Friendly characteristics
Adding Renewables
Container homes may also include green roofs, solar panels and rainwater collection systems to help reduce their environmental footprints.
Opting For Green Building Materials From the Start
Choosing eco-friendly materials that have both low environmental risk and high recycled content supports the sustainability of container houses.
Case Studies
Container House Projects Done Right
Looking at a sampling of successful container house projects, you learn about implementing design ideas and construction methodologies as well different materials.
From Design to Implementation
Case studies are the process from ideation to completion of home, featuring pain points and moments of triumph.

Conclusion
The assembly process of a packaged container house is an intricate but highly efficient operation that can only be executed with acute precision, skilled laborers as well as the deployment of specialized tools and methodologies. Engineers and builders plan for the design, material used, stability and comfort of these buildings so important guidelines are followed to ensure they meet certain building standards. With the rise in container homes, innovative design and form of build is expected to play a significant role adding hope for this unique housing solution.

 EN
EN







































